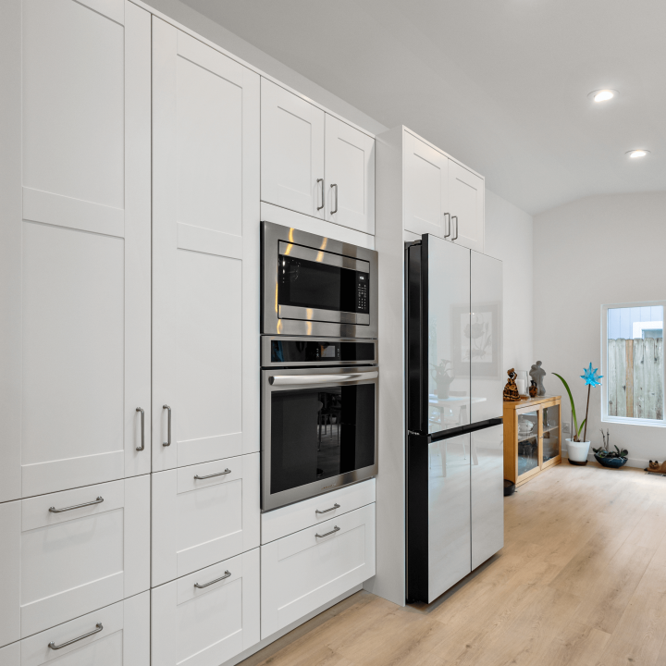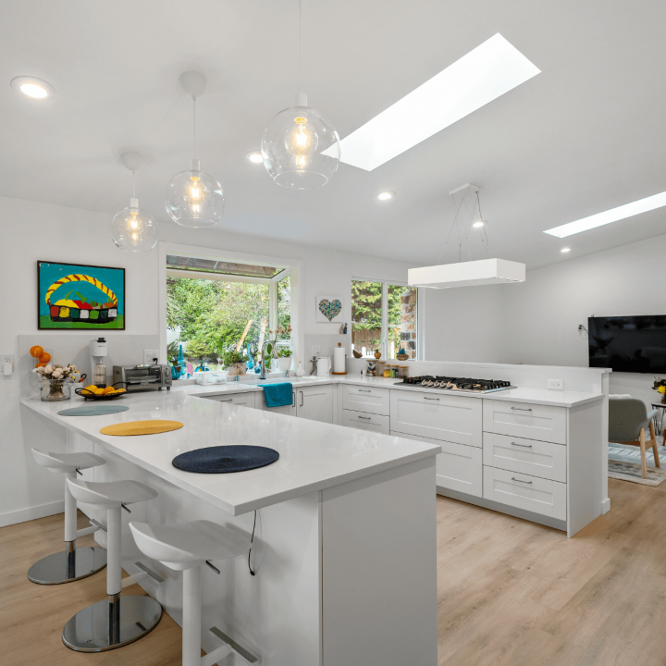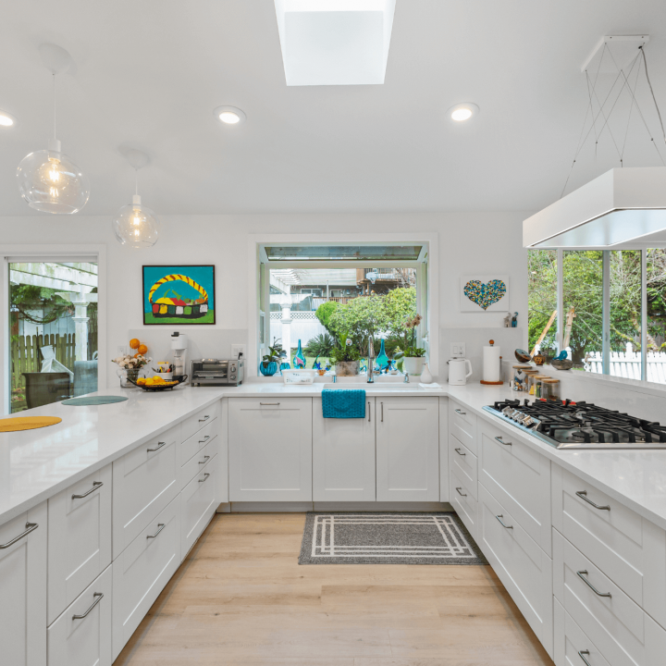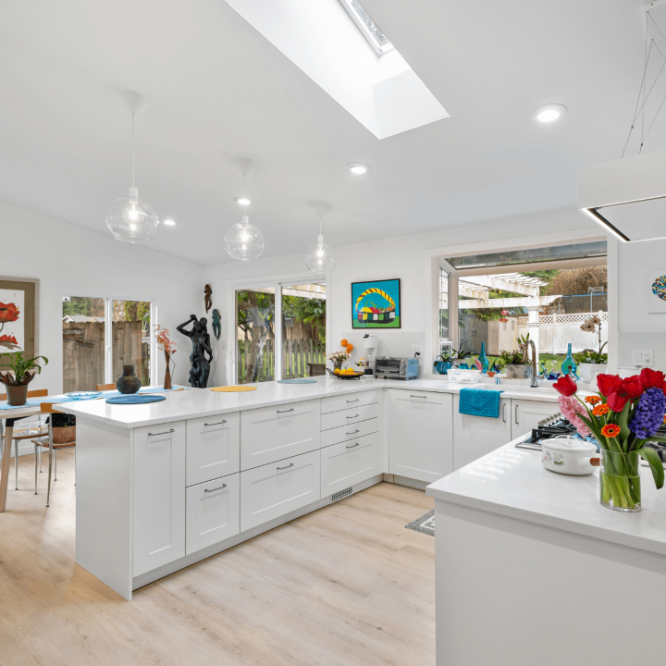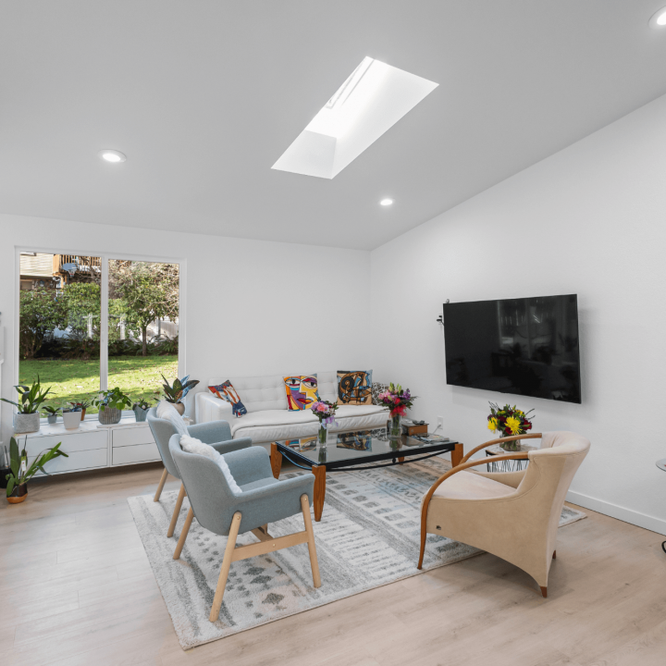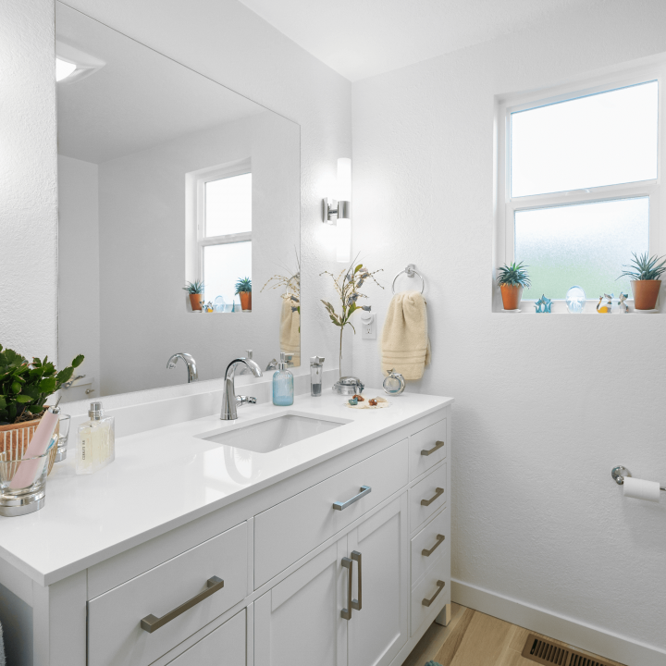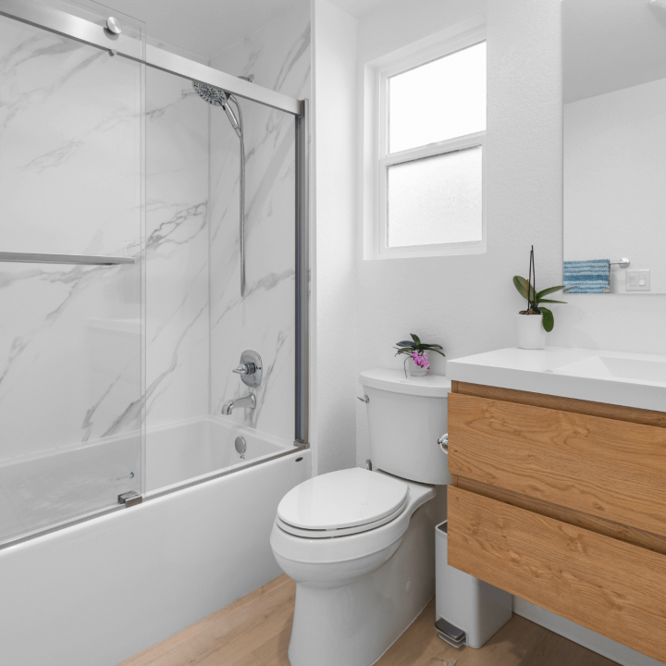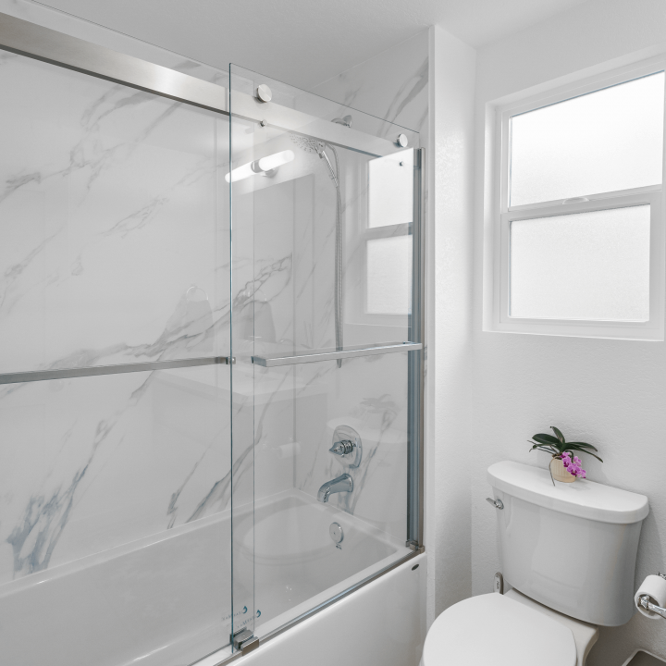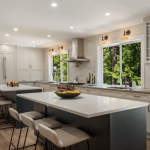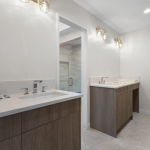Message Us
Malama
Design & Build
Ready to elevate your home with our comprehensive construction services? Contact Malama Design & Build today to discuss your project and schedule a consultation. Discover how our expertise in fireplaces, countertops, flooring, painting, and outdoor living spaces can transform your home in Bellevue, Washington, and the surrounding areas.
OUR ADDRESS:
10220 NE 1st Place #101, Bellevue, WA



